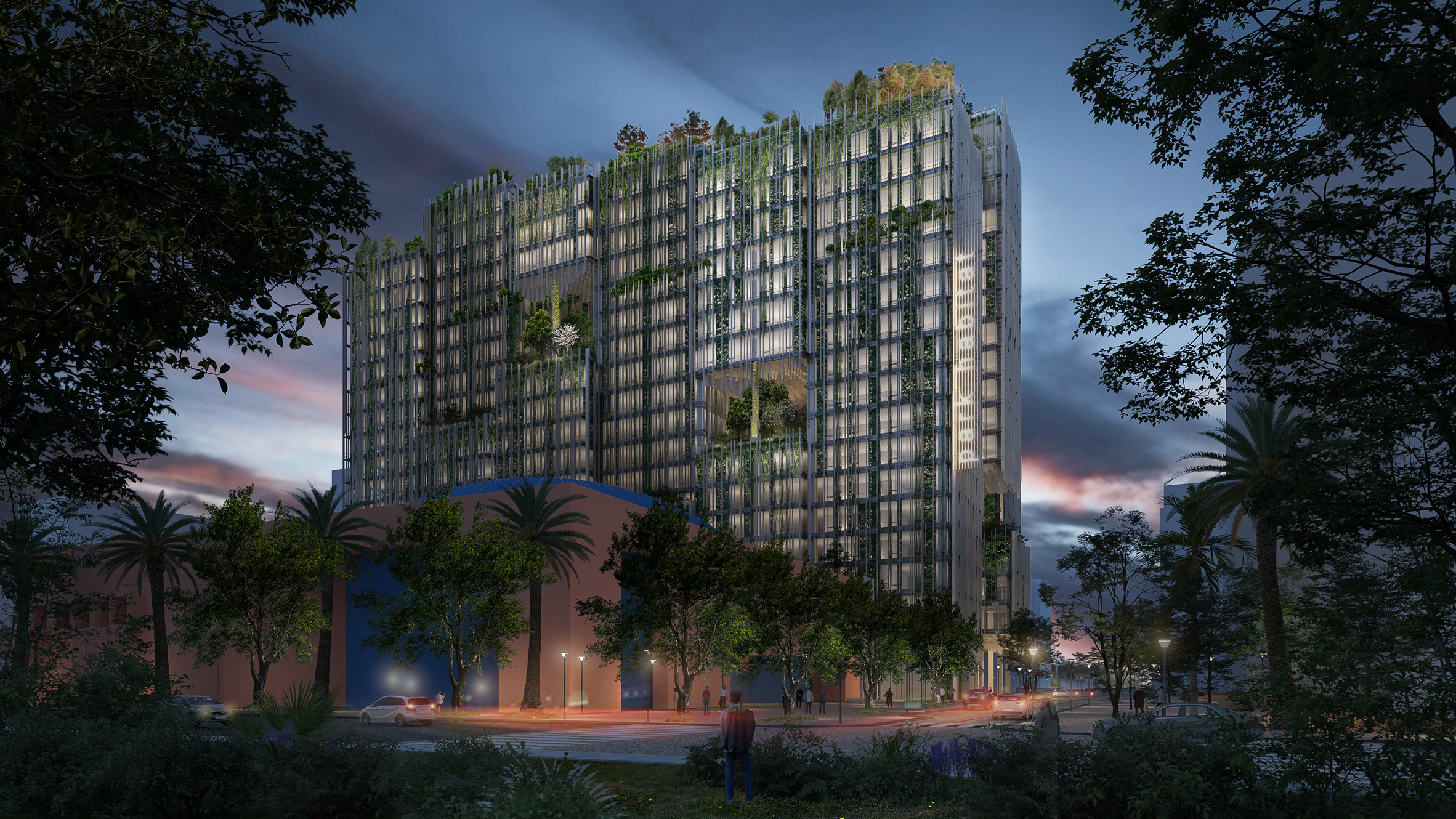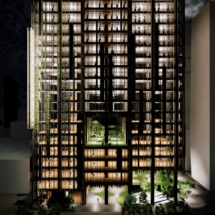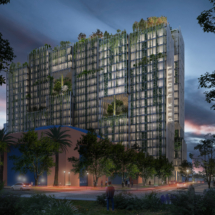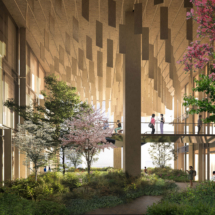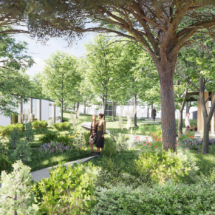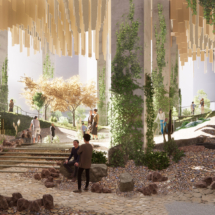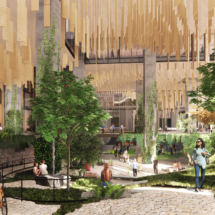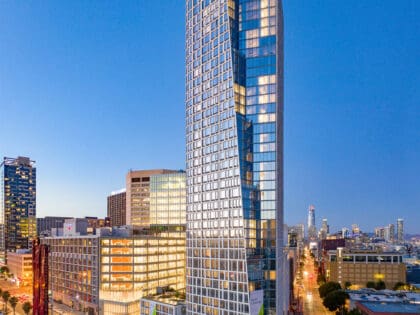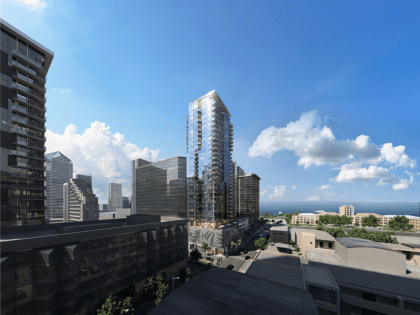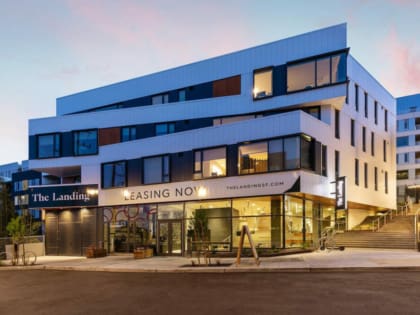Park Habitat
Workspace, retail and museum space designed to celebrate nature
Park Habitat is a proposed 20-story, 1.3M square foot office space, retail shopping center and museum in San Jose with lush vegetation and verdant landscaping throughout the project. Westbank, in partnership with world-renowned architect group Kengo Kuma and Associates, focused this project on blending “sustainable, natural elements and an expansive public realm to form a connection point and an anchor for a cultural district in the city.”
A massive living, green wall coupled with horizontal landscaping features will be irrigated using highly purified recycled water with Epic’s award-winning OneWater™ approach. Additionally, Epic will collect and upcycle the building’s organic wastewater solids, converting them into high-quality soil amendments for beneficial reuse in the buildings landscape program and in local green spaces.



